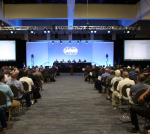Designing a temporary heating system differs considerably from permanent installations. In early construction stages, you might face a tight roof with walls of sheet plastic, or nearly complete walls with plastic-covered doors and windows. Cold air seeps into every gap, and heat loss can be five to six times greater than in a completed building envelope. While volume calculations seem straightforward, the reality is that numerous factors beyond cubic footage determine your actual heating requirements.
Key Job Sizing Factors You Can’t Ignore
Before diving into calculations, you need to evaluate the specific conditions that will impact your heating needs. Each factor plays a critical role in determining the right equipment and fuel requirements for your project.
Altitude: At elevations above 2,500 feet, equal BTUs will heat more air due to lower air pressure and density. The air carries less heat but is easier to warm. However, lower air pressure can also make your heater slightly less efficient.
Building Envelope: Where your project stands in the construction process dramatically affects requirements. You need to assess whether you’ll have plastic sheeting for temporary enclosure or finished exterior walls with insulation when temperatures drop.
Heater Efficiency: Efficiency ranges from 100% for direct-fired heaters positioned inside to 87% for indirect-fired units sitting outside. Most calculations don’t account for heater efficiency, but it’s important for determining your equipment needs and fuel costs.
Duct-Run Lengths: Long duct runs require high-static blowers, limiting your choices to indirect-fired heaters. Remember that equipment positioned outside loses approximately 7.5% of heat output through the duct run.
Design Temperatures: You need to determine the lowest temperature over your heating season and use that for design, not the average temperature. Otherwise, you risk inadequate heating when it matters most.
Desired Moisture Levels: When you heat air, it expands and relative humidity decreases. However, propane and natural gas combustion in direct-fired heaters adds water vapor to the air. If your project specifications limit relative humidity levels, an indirect-fired heater will be a better choice.
The Three Essential Heat Load Calculations
To calculate heat load for any building, you need three main numbers: air density, building heat loss, and equipment performance. Let’s look at how each impacts your calculations.
Air Density
Air density varies based on both temperature and altitude. Colder air will be denser than hot air, and air at sea level will be denser than air at altitude. This variation in density affects the volume occupied by a pound of air and, consequently, how many BTUs you need to heat it.
Here’s a key constant to remember: At sea level, 1 BTU/h = 1.08 × cf/min × ΔT°F. But at altitude — say Denver at one mile high — that constant becomes 0.89 due to the lower air density. This 19% difference significantly impacts your equipment sizing.
Building Heat Loss
You need to calculate the heat load for your structure to determine how much heat you lose and need to replace every hour. While the basic calculation based on the building cubic footage, the temperature differential, and a building factor (Building cf × ΔT°F × Building factor) gives you a starti




